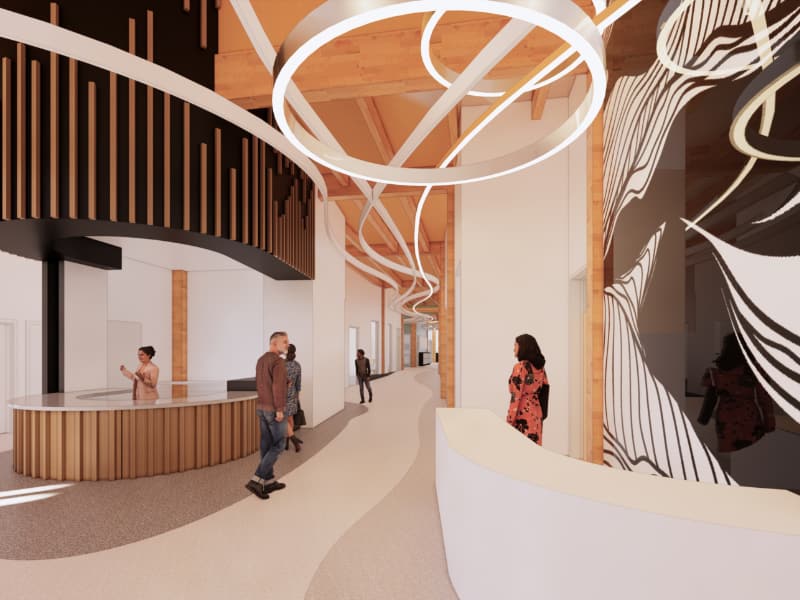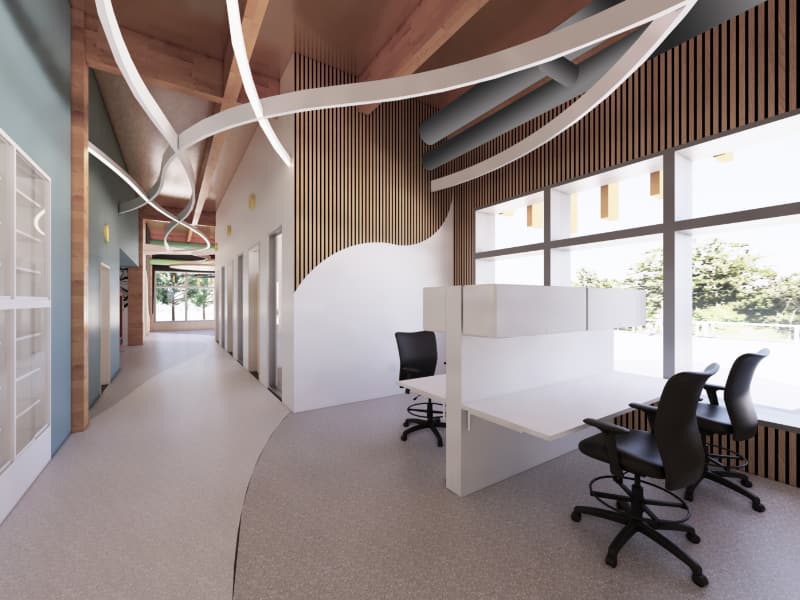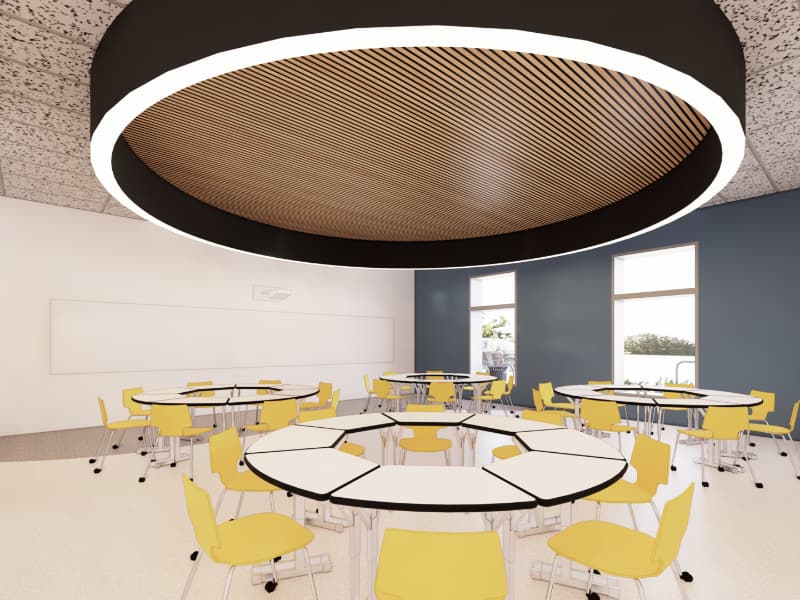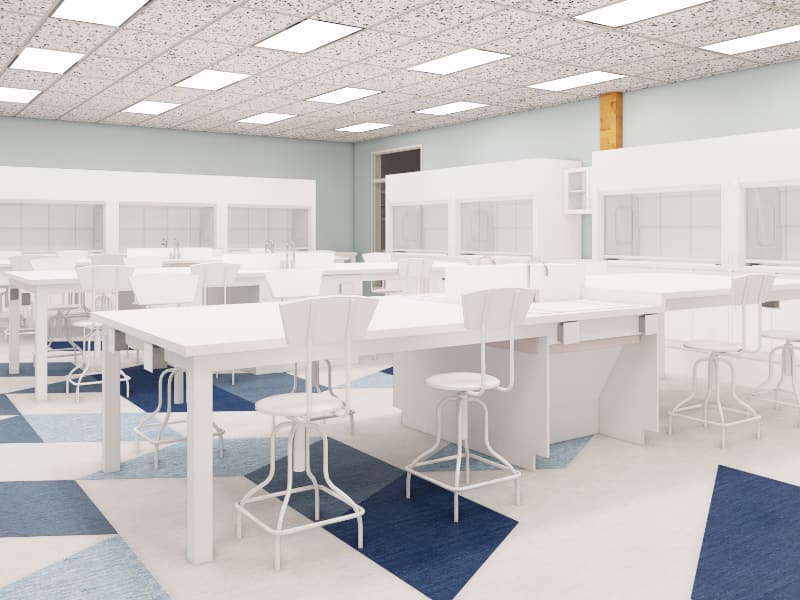Located beside YukonU’s main Ayamdigut campus building on University Drive, construction began in Spring 2025, with a target completion of Fall 2027.
Why Polaris?
The project is named after the North Star — the brightest star in the northern circumpolar constellation of Ursa Minor and a guide in the night sky — Polaris represents the vision of Yukon University: to create knowledge in new and transformative ways, to spark curiosity in future generations, and serve as a point of pride for Yukoners.
This new science building will anchor innovation, community engagement and reconciliation at Canada’s first university North of the 60th parallel.
Help shape the future of education in the North. Every contribution helps make the Polaris Project a reality — a space for connection, reconciliation and innovation.
For more information about Polaris Project, please contact polaris@yukonu.ca
Project milestones
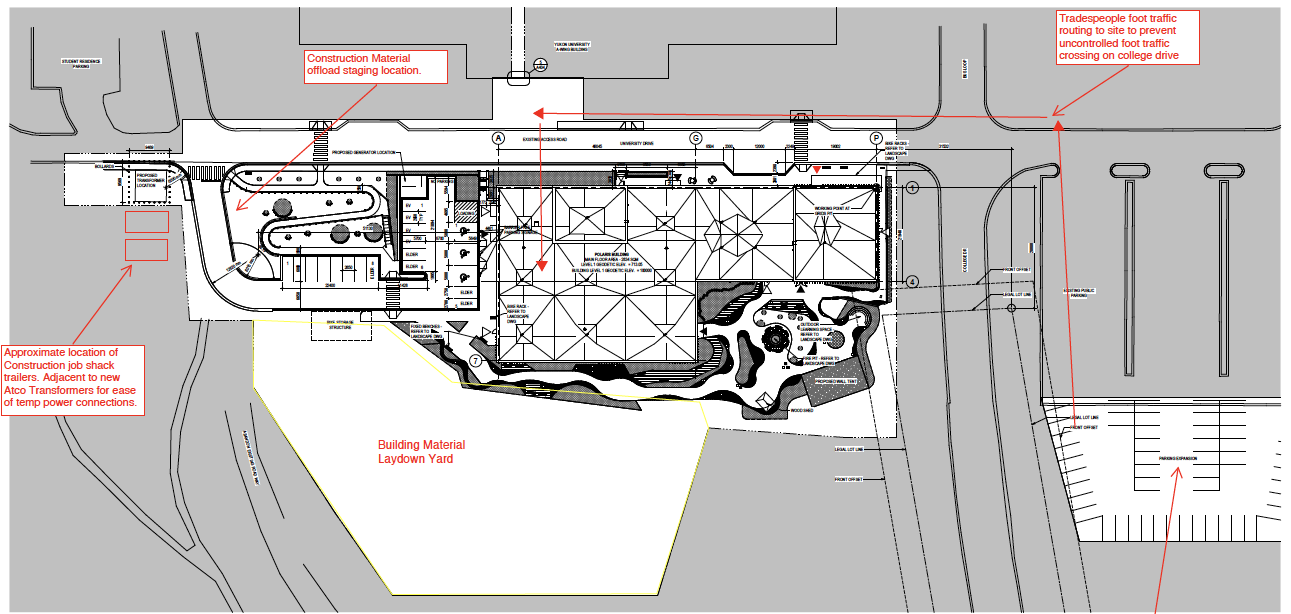
On April 21, 2025, Ketza began preparing the construction site on the location of the former student parking lot. The white perimeter of the above diagram depicts the fenced off construction project site.
New parking spots will be built up on the southeast corner with usable material from the excavation. For updates on parking and road closures, please see our Parking and Transportation page.
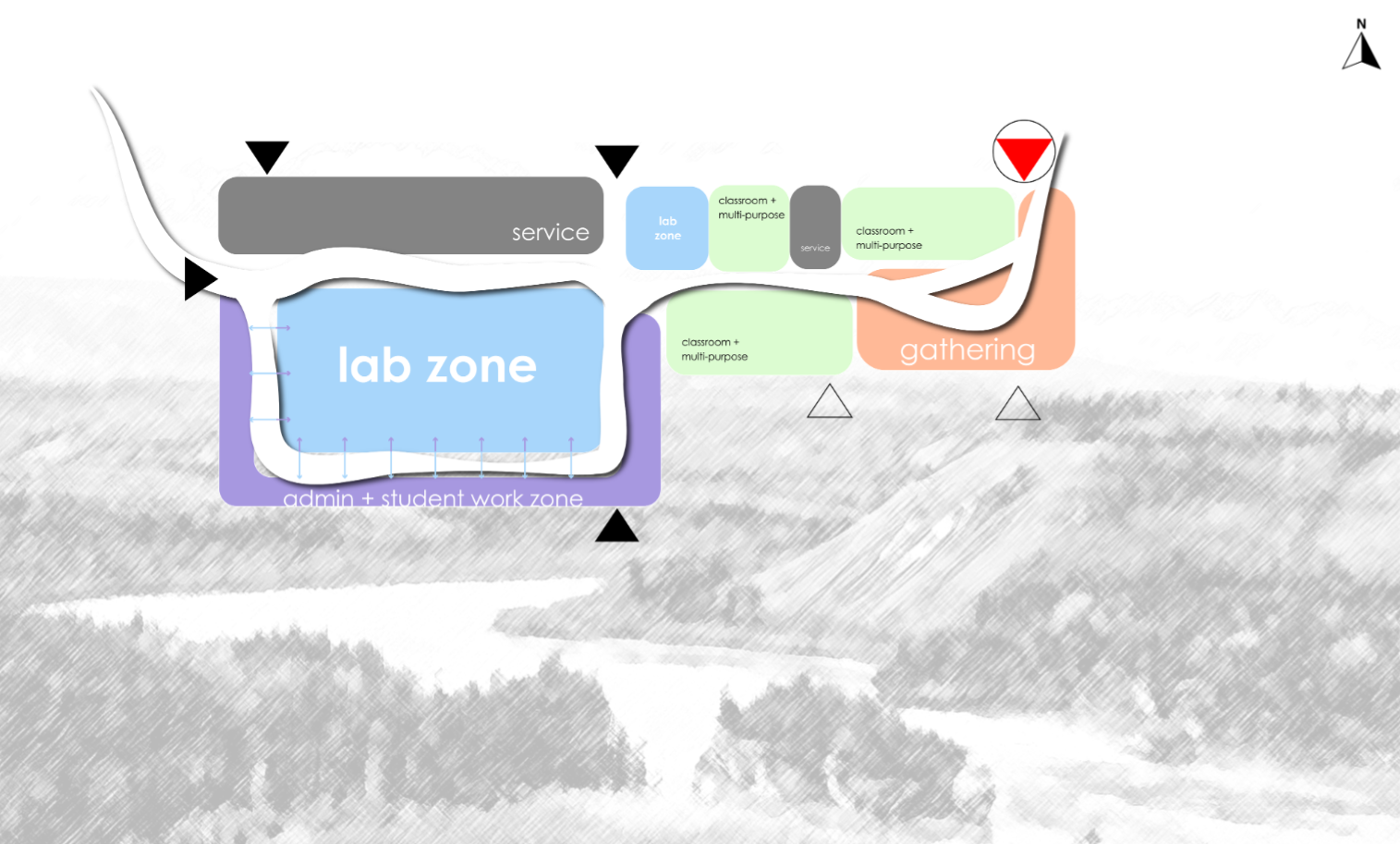
The design centres around the flow of a river, a nod to the Yukon River, which is tightly woven into the social and economic fabric of the territory.
Stantec, a global leader in sustainable design and engineering, developed the design in collaboration with First Nation partners, students, staff and university leadership.
The $2.3 million contract to design the science building will feature:
- Spaces that encourage learning, teaching and dialogue with four classrooms and a lecture hall, research labs, a ceremony room and a large social space for events and gatherings.
- Flexible rooms led by function rather than discipline.
- Design and architecture elements developed to respect and reflect First Nations culture, environment, and ancestors.
- A sustainable approach pursuing Zero-Carbon Standard Certification and Rick Hanson Accessibility Certification. This certification will signify annual energy cost savings between $20,000 to $33,000 per year and annual emission savings between 8,900-14,100 kg CO2 per year, or 445,000-705,000 kg CO2 over a 50-year period.


